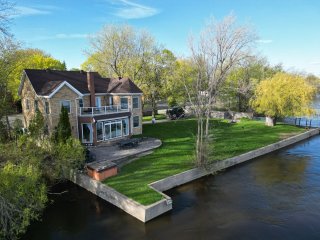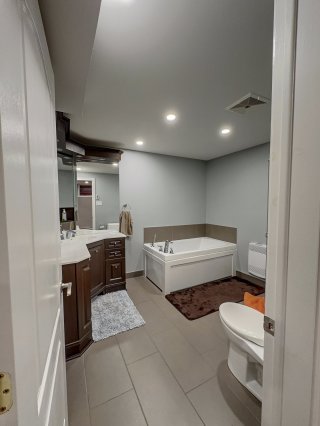 Overall View
Overall View  Aerial photo
Aerial photo  Cafeteria
Cafeteria  Back facade
Back facade  Back facade
Back facade  Aerial photo
Aerial photo  Den
Den  Dining room
Dining room  Kitchen
Kitchen  Living room
Living room  Living room
Living room  Staircase
Staircase  Primary bedroom
Primary bedroom  Primary bedroom
Primary bedroom  Ensuite bathroom
Ensuite bathroom  Walk-in closet
Walk-in closet  Library
Library  Bedroom
Bedroom  Bedroom
Bedroom  Home theatre
Home theatre  Balcony
Balcony  Exterior
Exterior  Water view
Water view  Bathroom
Bathroom  Backyard
Backyard  Back facade
Back facade  Aerial photo
Aerial photo  Staircase
Staircase  Back facade
Back facade  Aerial photo
Aerial photo  Bathroom
Bathroom  Bathroom
Bathroom  Kitchen
Kitchen  Kitchen
Kitchen  Primary bedroom
Primary bedroom  Solarium
Solarium  Solarium
Solarium  Aerial photo
Aerial photo  Washroom
Washroom  Solarium
Solarium  Primary bedroom
Primary bedroom  Aerial photo
Aerial photo  Water view
Water view  Overall View
Overall View  Back facade
Back facade  Hot tub
Hot tub  Aerial photo
Aerial photo  Aerial photo
Aerial photo  Aerial photo
Aerial photo  Laundry room
Laundry room 
NAVIGABLE WATERFRONT: Luxurious residence offering a SPECTACULAR view of the ST-LAURENCE river! This cottage of nearly 3000 sq. ft. is very well designed, its abundant windows offering a breathtaking view in all points. This is the real countryside in the city! Ideally located near the DOWNTOWN and the famous Wellington Street, so you avoid all the traffic! Possibility of installing a dock and building a detached double garage 1 MINUTE VIDEO:https://daniellariviere.com/luxueux-bord-de-leau-a-lasalle/ VIRTUAL VISIT:https://tour.previsite.com/37C5C9E8-BA5F-917C-BE69-4602425EBF09
The carefully designed kitchen with its wooden cabinets and
granite countertops, it includes everything you need, a gas
cooking unit with cooktop, a built-in oven and much more...
Plus, imagine cooking and receive your guests while
contemplating the incredible panorama offered by this
splendid view of the water.
All 4 bathrooms have been completely renovated, including
the master bedroom which offers a majestic 4 foot by 7 foot
shower, 1 bidet, 2 speakers and recessed lights. In
addition, the heated floors in this room provide you with
great comfort, as does the basement bathroom, whose floor
is also heated.
The 3 bedrooms have direct access to a magnificent terrace
which has an exceptional view of the river.
A superb double-sided fireplace helps enhance the appeal
and refinement of the living room and solarium.
In addition to the magnificent hardwood floors, this
property has numerous storage spaces including a few
walk-in closets, 1 cedar wardrobe, 1 garage and 1 large
cellar in the courtyard.
This property will certainly be the envy of connoisseurs.
There are 2 heat pumps, 2 hot water tanks, 3 sump pumps, 1
air exchanger, 1 central vacuum cleaner and 1 alarm system
with intercom and cameras.
GARAGE:
POSSIBILITY TO BUILDING A TRIPLE GARAGE SEPARATE FROM THE
HOUSE:
According to the city, the future owner would have
authorization to build a triple garage separate from the
house and conditional on the presentation of an
architectural plan.
In short, everything is there, all that's missing is you!
We only have one life to live and why not treat ourselves
to an exceptional quality of life, great luxury, comfort by
acquiring this magnificent navigable waterfront.
| BUILDING | |
|---|---|
| Type | Two or more storey |
| Style | Detached |
| Dimensions | 33.4x46.2 P |
| Lot Size | 13955 PC |
| EXPENSES | |
|---|---|
| Municipal Taxes (2024) | $ 10815 / year |
| School taxes (2023) | $ 1361 / year |
| ROOM DETAILS | |||
|---|---|---|---|
| Room | Dimensions | Level | Flooring |
| Living room | 17.3 x 16.0 P | Ground Floor | Wood |
| Dining room | 11.8 x 12.10 P | Ground Floor | Wood |
| Kitchen | 12.10 x 14.5 P | Ground Floor | Wood |
| Solarium | 24.5 x 15.10 P | Ground Floor | Wood |
| Washroom | 10.5 x 9.0 P | Ground Floor | Ceramic tiles |
| Primary bedroom | 18.9 x 12.9 P | 2nd Floor | Wood |
| Bedroom | 18.0 x 10.10 P | 2nd Floor | Wood |
| Bedroom | 15.0 x 9.8 P | 2nd Floor | Wood |
| Bathroom | 15.0 x 7.0 P | 2nd Floor | Ceramic tiles |
| Bathroom | 10.0 x 9.0 P | 2nd Floor | Ceramic tiles |
| Family room | 25.0 x 11.2 P | Basement | Wood |
| Bathroom | 8.10 x 9.9 P | Basement | Ceramic tiles |
| Laundry room | 7.0 x 9.8 P | Basement | Ceramic tiles |
| Other | 14.11 x 19.10 P | Basement | Ceramic tiles |
| CHARACTERISTICS | |
|---|---|
| Driveway | Plain paving stone, Plain paving stone, Plain paving stone, Plain paving stone, Plain paving stone |
| Landscaping | Fenced, Land / Yard lined with hedges, Patio, Landscape, Fenced, Land / Yard lined with hedges, Patio, Landscape, Fenced, Land / Yard lined with hedges, Patio, Landscape, Fenced, Land / Yard lined with hedges, Patio, Landscape, Fenced, Land / Yard lined with hedges, Patio, Landscape |
| Cupboard | Wood, Wood, Wood, Wood, Wood |
| Heating system | Air circulation, Electric baseboard units, Air circulation, Electric baseboard units, Air circulation, Electric baseboard units, Air circulation, Electric baseboard units, Air circulation, Electric baseboard units |
| Water supply | Municipality, Municipality, Municipality, Municipality, Municipality |
| Heating energy | Electricity, Electricity, Electricity, Electricity, Electricity |
| Equipment available | Central vacuum cleaner system installation, Entry phone, Alarm system, Ventilation system, Electric garage door, Central heat pump, Central vacuum cleaner system installation, Entry phone, Alarm system, Ventilation system, Electric garage door, Central heat pump, Central vacuum cleaner system installation, Entry phone, Alarm system, Ventilation system, Electric garage door, Central heat pump, Central vacuum cleaner system installation, Entry phone, Alarm system, Ventilation system, Electric garage door, Central heat pump, Central vacuum cleaner system installation, Entry phone, Alarm system, Ventilation system, Electric garage door, Central heat pump |
| Windows | PVC, PVC, PVC, PVC, PVC |
| Foundation | Poured concrete, Poured concrete, Poured concrete, Poured concrete, Poured concrete |
| Hearth stove | Other, Wood fireplace, Other, Wood fireplace, Other, Wood fireplace, Other, Wood fireplace, Other, Wood fireplace |
| Garage | Fitted, Single width, Fitted, Single width, Fitted, Single width, Fitted, Single width, Fitted, Single width |
| Siding | Brick, Brick, Brick, Brick, Brick |
| Distinctive features | Water access, No neighbours in the back, Waterfront, Navigable, Water access, No neighbours in the back, Waterfront, Navigable, Water access, No neighbours in the back, Waterfront, Navigable, Water access, No neighbours in the back, Waterfront, Navigable, Water access, No neighbours in the back, Waterfront, Navigable |
| Proximity | Highway, Cegep, Hospital, Park - green area, Elementary school, High school, Public transport, Bicycle path, Cross-country skiing, Daycare centre, Highway, Cegep, Hospital, Park - green area, Elementary school, High school, Public transport, Bicycle path, Cross-country skiing, Daycare centre, Highway, Cegep, Hospital, Park - green area, Elementary school, High school, Public transport, Bicycle path, Cross-country skiing, Daycare centre, Highway, Cegep, Hospital, Park - green area, Elementary school, High school, Public transport, Bicycle path, Cross-country skiing, Daycare centre, Highway, Cegep, Hospital, Park - green area, Elementary school, High school, Public transport, Bicycle path, Cross-country skiing, Daycare centre |
| Bathroom / Washroom | Adjoining to primary bedroom, Seperate shower, Adjoining to primary bedroom, Seperate shower, Adjoining to primary bedroom, Seperate shower, Adjoining to primary bedroom, Seperate shower, Adjoining to primary bedroom, Seperate shower |
| Basement | 6 feet and over, Finished basement, 6 feet and over, Finished basement, 6 feet and over, Finished basement, 6 feet and over, Finished basement, 6 feet and over, Finished basement |
| Parking | Outdoor, Garage, Outdoor, Garage, Outdoor, Garage, Outdoor, Garage, Outdoor, Garage |
| Sewage system | Municipal sewer, Municipal sewer, Municipal sewer, Municipal sewer, Municipal sewer |
| Window type | Sliding, Hung, French window, Sliding, Hung, French window, Sliding, Hung, French window, Sliding, Hung, French window, Sliding, Hung, French window |
| Roofing | Asphalt shingles, Asphalt shingles, Asphalt shingles, Asphalt shingles, Asphalt shingles |
| Topography | Flat, Flat, Flat, Flat, Flat |
| View | Water, Water, Water, Water, Water |
| Zoning | Residential, Residential, Residential, Residential, Residential |
© 2025. All Rights Reserved.