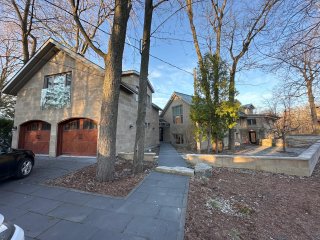 Frontage
Frontage  Frontage
Frontage  Garage
Garage 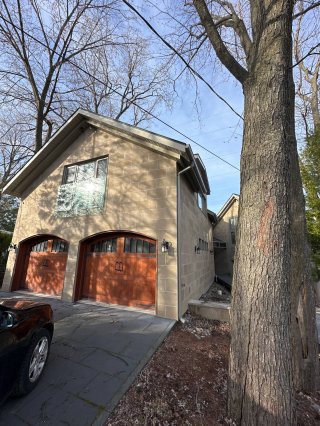 Pool
Pool  Water view
Water view 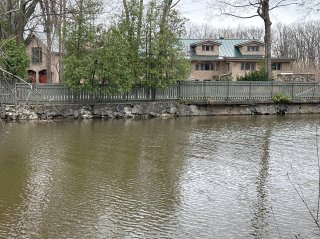 Hallway
Hallway  Hallway
Hallway 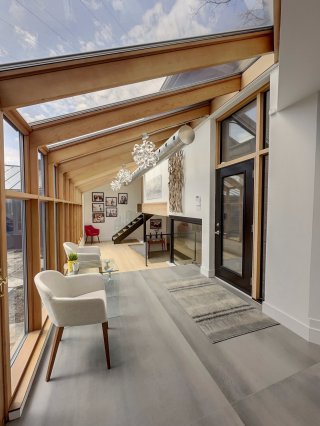 Solarium
Solarium 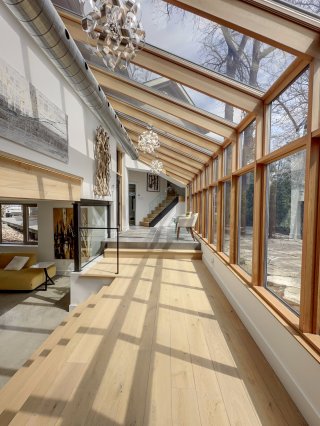 Home theatre
Home theatre 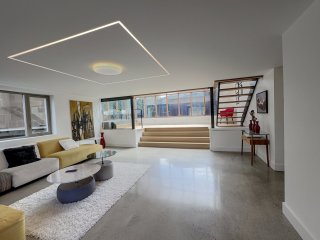 Home theatre
Home theatre  Kitchen
Kitchen  Kitchen
Kitchen  Dining room
Dining room  Dining room
Dining room  Solarium
Solarium  Wine cellar
Wine cellar  Family room
Family room  Primary bedroom
Primary bedroom  Walk-in closet
Walk-in closet  Ensuite bathroom
Ensuite bathroom  Garden
Garden  Patio
Patio  Kitchenette
Kitchenette 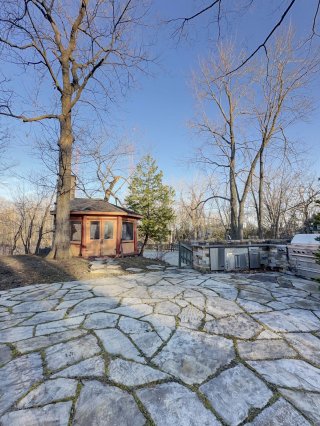 Kitchenette
Kitchenette 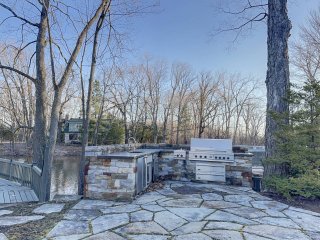 View
View  View
View 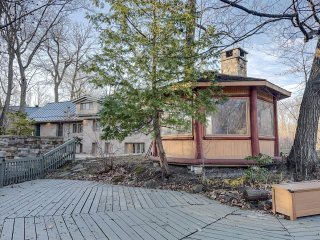 Water view
Water view  Backyard
Backyard  Pool
Pool  Pool
Pool  Water view
Water view  Water view
Water view 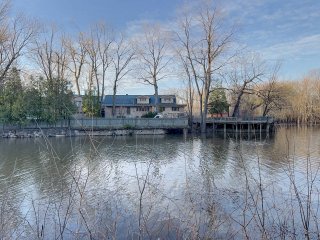 Overall View
Overall View 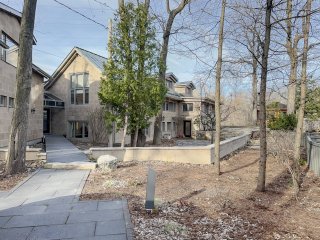 Patio
Patio  Hallway
Hallway  Back facade
Back facade 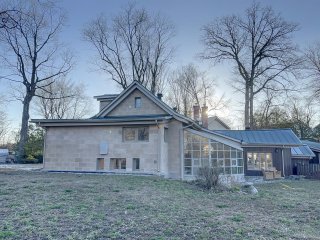 Frontage
Frontage  Back facade
Back facade 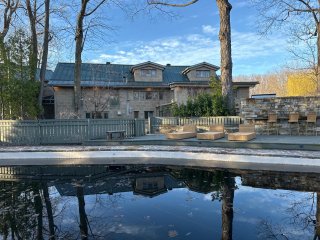 Pool
Pool 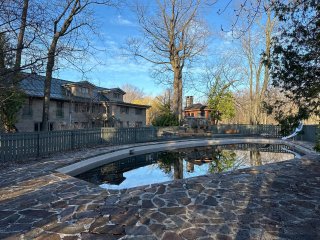 Bedroom
Bedroom  Bathroom
Bathroom  Primary bedroom
Primary bedroom  Home theatre
Home theatre 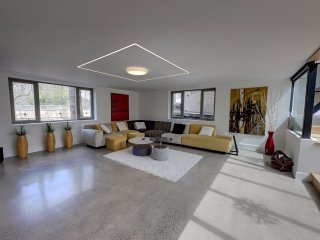 Home theatre
Home theatre  Corridor
Corridor  Kitchen
Kitchen  Kitchen
Kitchen  Family room
Family room 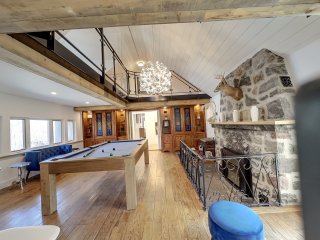 Solarium
Solarium  Water view
Water view 
Magnificent residence bordering the Bertrand stream and the Bois de Liesse nature park. This exceptional property with 6,000 sq. ft. of living space is completely renovated with high-end materials and an absolutely WOW design! No need to have a chalet thanks to the privacy provided by this sublime location. Located in a cul de sac with a very well landscaped 18,720 sq. ft. lot. The high-end in-ground swimming pool, the outdoor kitchen and dining room as well as the terrace overlooking the watercourse provide you with a true oasis of peace. 1 MINUTE VIDEO:https://daniellariviere.com/sublime-oasis-de-paix-a-montreal/
VIRTUAL
VISIT:https://tour.previsite.com/97226F19-1C37-18E9-D3FA-EE5
313E37013
This is the property where you will enjoy entertaining your
friends and enjoying the countryside while being in town!
You will be in the heart of a neighborhood offering a
multitude of outdoor activities, schools and all services
including Highway 13.
This splendid open-air residence bathed in natural light
thanks to the abundance of windows, it has two immense and
magnificent glass roofs overlooking the garden.
LANDSCAPING:
An elegant low wall has been erected, which also serves as
protection against flooding.
The exterior layout has been carefully thought out:
Landscaped garden and lighting
Fully equipped outdoor kitchen with high-end appliances and
summer dining room.
Huge swimming pool surrounded by a wooden terrace.
Large closed gazebo with wood fireplace.
Large wooden terrace overlooking the watercourse and
offering a splendid view of the stream.
Paved driveway - 7 outdoor parking spaces.
GROUND FLOOR:
The entrance hall opens onto a glass roof, there is a
vestibule also leading to the garage.
Living room adjacent to the glass roof with gas fireplace.
The dining room is surrounded by a glazed wine cellar, a
glass roof and a very beautiful modern kitchen with a huge
central island, bar area with sink and built-in appliances.
Home theater with storage.
Heating floor.
SECOND FLOOR:
Luxurious master suite with reading area, walk-in closet
open to the bedroom and full bathroom with glass shower,
freestanding bath, enclosed toilet and heated floors.
Second large bedroom with walk-in closet and adjoining
bathroom.
The upper floor has two more bedrooms with fitted wardrobes
and a third bathroom with a glass rain shower.
A games room with mezzanine, built-in wooden furniture and
large fireplace with stone mantle. The mezzanine also has
an adjoining closed office.
A large workshop is accessible from the garden.
Double garage.
IMPORTANT:
Although the property is located in a flood zone, it is
very well protected against any water infiltration:
- An exterior wall surrounding the property has been
erected and also protects against any water infiltration
near the house.
- A very effective protection system against any water
infiltration has been installed inside the property such as
2 retention basins as well as 4 powerful automatic pumps.
AT THE SELLER'S REQUEST:
The choice of inspector must be approved by all parties.
- Prerequisites: proof of availability of funds is
requested before any visit to the property.
| BUILDING | |
|---|---|
| Type | Two or more storey |
| Style | Detached |
| Dimensions | 56x99 P |
| Lot Size | 18720 PC |
| EXPENSES | |
|---|---|
| Energy cost | $ 9360 / year |
| Municipal Taxes (2024) | $ 12129 / year |
| School taxes (2023) | $ 1471 / year |
| ROOM DETAILS | |||
|---|---|---|---|
| Room | Dimensions | Level | Flooring |
| Hallway | 8.8 x 8.3 P | Ground Floor | Ceramic tiles |
| Hallway | 8.5 x 33.3 P | Ground Floor | Ceramic tiles |
| Living room | 19.9 x 19.1 P | Ground Floor | Concrete |
| Dining room | 16.9 x 15.1 P | Ground Floor | Concrete |
| Wine cellar | 3.6 x 8.7 P | Ground Floor | Concrete |
| Family room | 19.9 x 15.1 P | Ground Floor | Concrete |
| Kitchen | 23.2 x 15.2 P | Ground Floor | Concrete |
| Hallway | 7.1 x 8.1 P | Ground Floor | Ceramic tiles |
| Laundry room | 6.9 x 7.7 P | Ground Floor | Concrete |
| Washroom | 5.7 x 4 P | Ground Floor | Concrete |
| Primary bedroom | 20.9 x 29 P | 2nd Floor | Wood |
| Bathroom | 8.5 x 13.5 P | 2nd Floor | Ceramic tiles |
| Bedroom | 13.8 x 15.3 P | 2nd Floor | Wood |
| Bathroom | 6.4 x 20.6 P | 2nd Floor | Ceramic tiles |
| Bedroom | 8.6 x 23 P | 2nd Floor | Wood |
| Playroom | 19.8 x 22.1 P | 2nd Floor | Wood |
| Other | 12.9 x 15.9 P | 2nd Floor | Wood |
| Bathroom | 6.1 x 9.3 P | 2nd Floor | Ceramic tiles |
| Mezzanine | 10 x 26.4 P | 3rd Floor | Wood |
| Home office | 16.1 x 7.7 P | 3rd Floor | Wood |
| CHARACTERISTICS | |
|---|---|
| Driveway | Double width or more, Plain paving stone |
| Landscaping | Landscape |
| Heating system | Air circulation, Radiant |
| Water supply | Municipality |
| Heating energy | Electricity |
| Equipment available | Other, Alarm system, Ventilation system, Electric garage door, Central heat pump, Wall-mounted heat pump |
| Windows | PVC |
| Foundation | Poured concrete |
| Hearth stove | Wood fireplace, Gaz fireplace |
| Garage | Heated, Double width or more, Fitted |
| Siding | Wood, Stone |
| Distinctive features | Water access, No neighbours in the back, Cul-de-sac, Waterfront, Non navigable |
| Pool | Heated, Inground |
| Proximity | Highway, Hospital, Park - green area, Elementary school, High school, Public transport, Bicycle path, Daycare centre |
| Bathroom / Washroom | Adjoining to primary bedroom, Seperate shower |
| Available services | Fire detector |
| Parking | Outdoor, Garage |
| Sewage system | Municipal sewer |
| Window type | Crank handle, Tilt and turn |
| Roofing | Tin |
| View | Water |
| Zoning | Residential |
© 2025. All Rights Reserved.